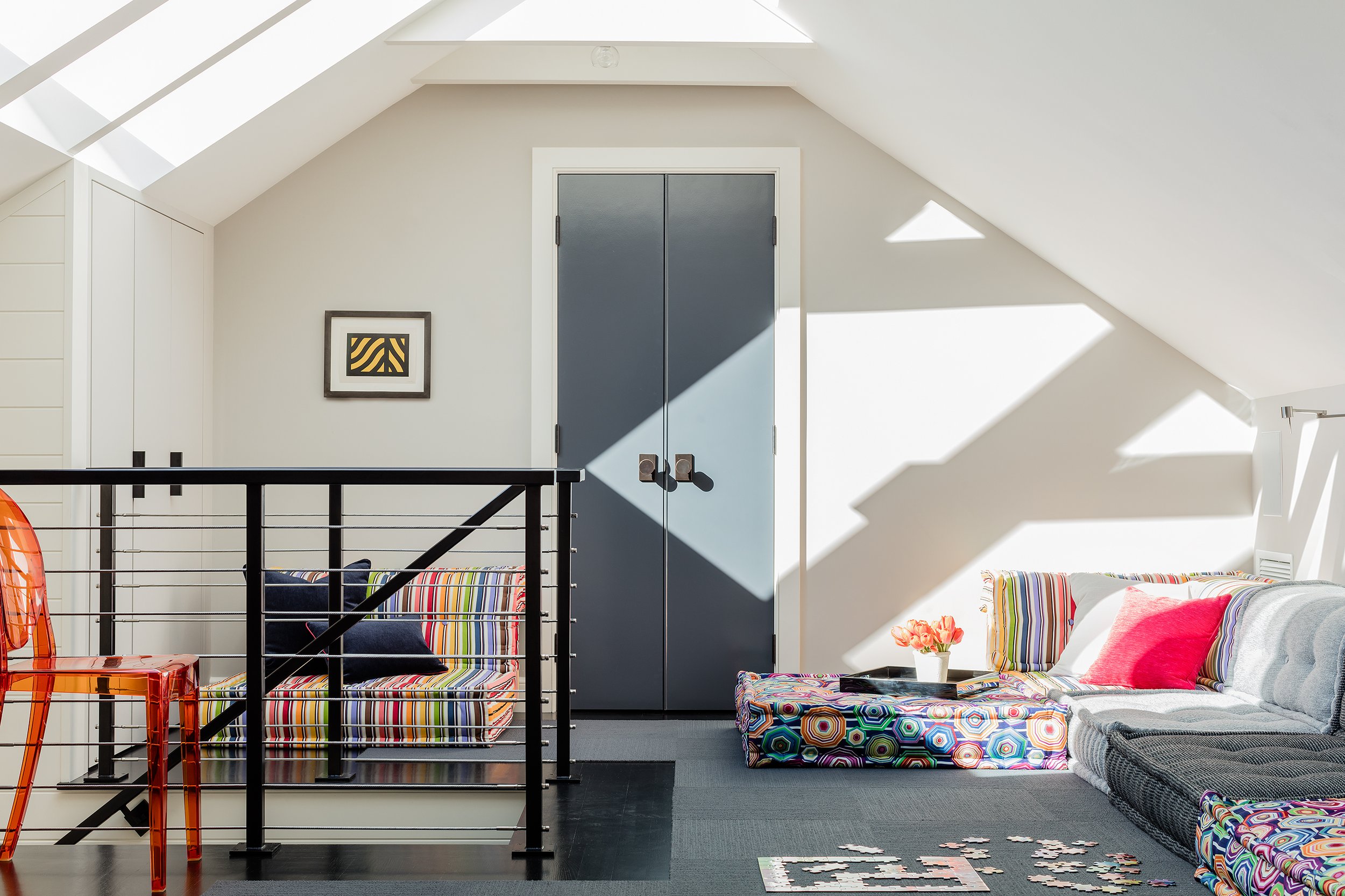
Contemporary Carriage House
Location:
Brookline, MA
A long-time client asked us to reimagine this carriage house for his growing family, the second phase of a full home renovation we had undertaken a few years earlier. The goal was to create supporting recreational spaces to complement the existing main house and pool.
Our approach was to streamline the existing design and add new elements as needed to program space for lifestyle activities that did not fit in the main house. Upon completion, the carriage house included a home gym and spa bath, a guest suite, a lounge, a playroom, a pool cabana with a kitchenette, and garage parking for four cars.
Given the constraints of the space, the design and construction challenges were numerous. The existing structure lacked any original detail and suffered from a confusing layout. Our solution was to design all interior architecture to impose a thoughtful and functional flow to the floor plan. We decided early on that the project would have a soft industrial carriage house vibe, achieved through carefully selected hardware, furnishings and finishes, custom barn doors, and steel elements throughout the space. As the project evolved, we provided fast, on-site responses to contractor issues as they arose to keep the project on schedule and budget. Ultimately, the client—a busy and demanding executive—was thrilled with the transformation.
















