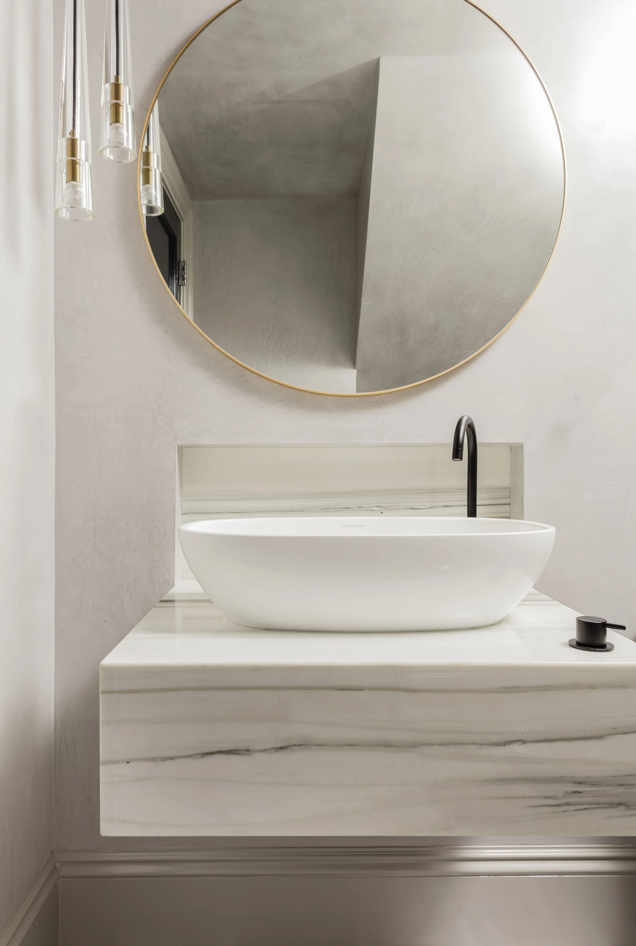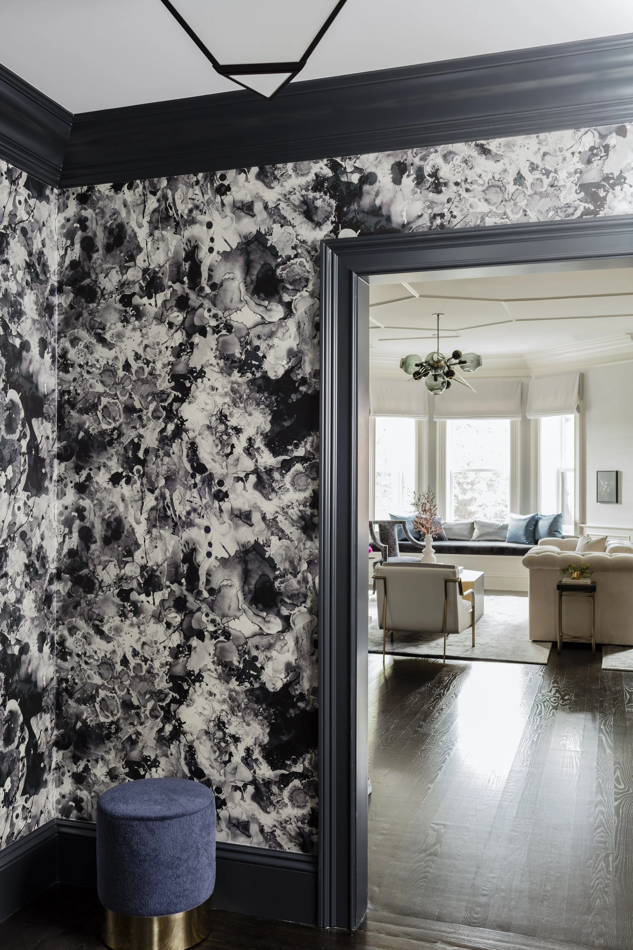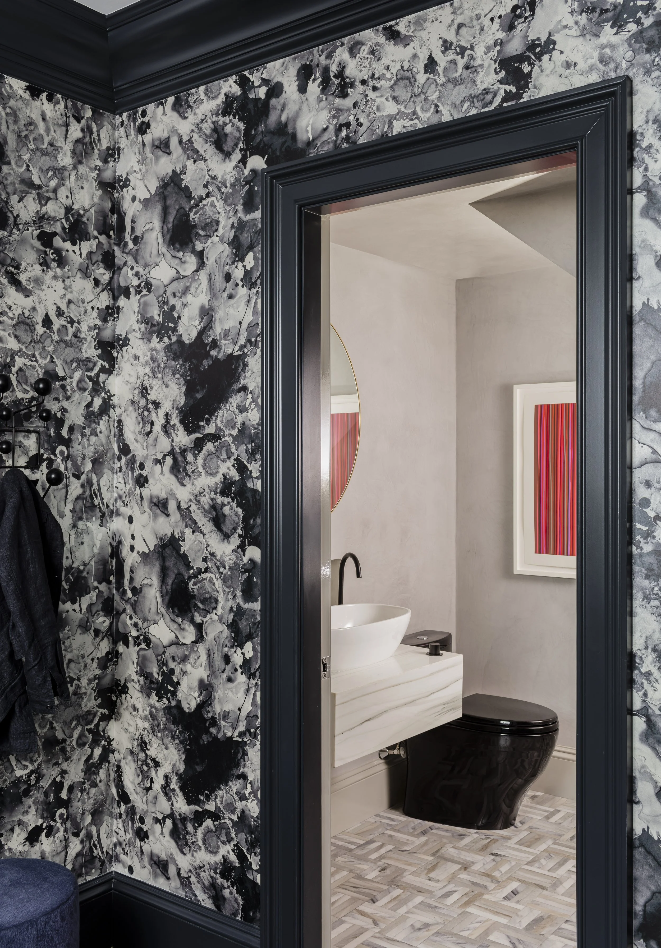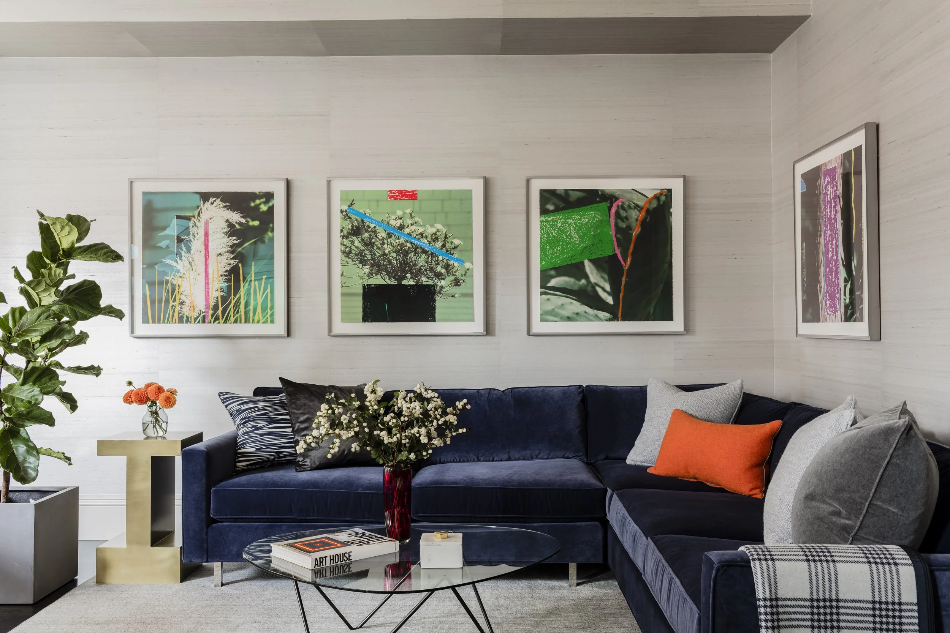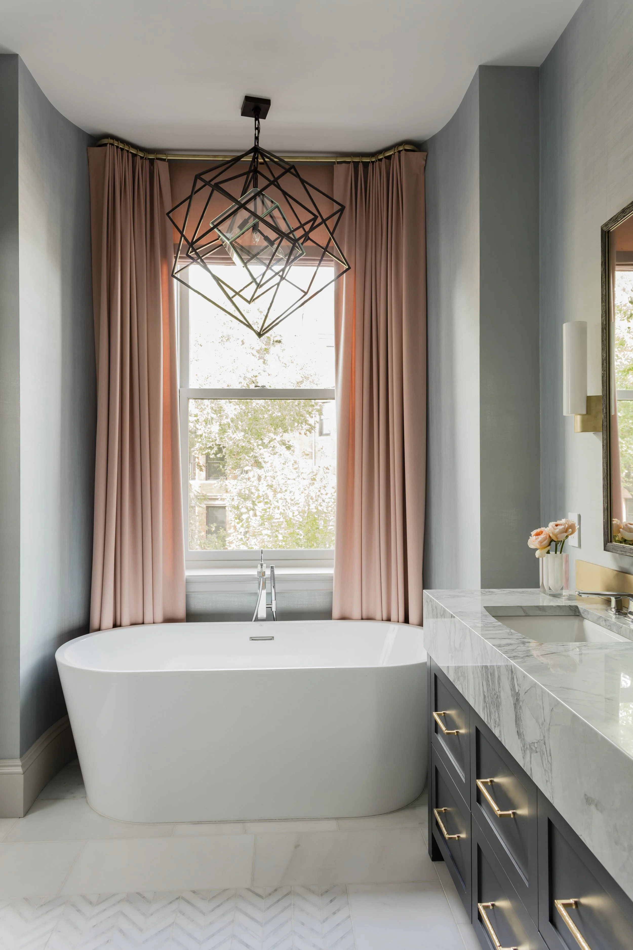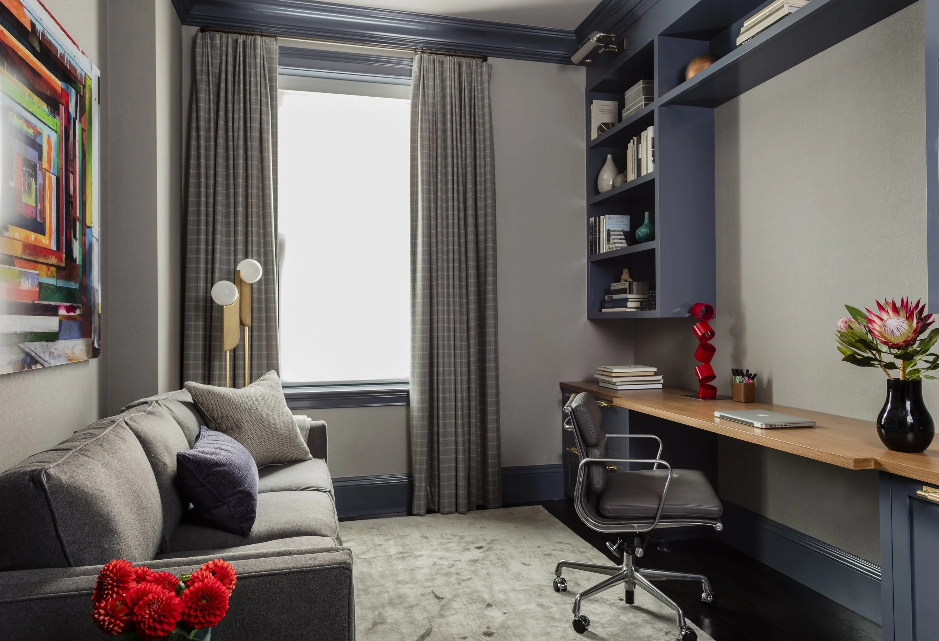
Marlborough Street Home
Location:
Boston, MA
Transforming a Back Bay pied-a-terre into a useful yet fanciful living space was the dream for this client, who secured the penthouse duplex on Marlborough Street as a future empty-nester residence. The home required a timeless design that could endure.
Though this brownstone building was built in the 1880s, it was renovated in 2015 by a developer who split the residence into two units. Elms was excited to create a home in this sterile environment. One of the first decisions was to paint the staircase black to create an anchoring statement piece for the space. The rich, inky black is also tied with the cohesive color palette of grays, silvers, and creams that unify the spaces.
In the open living room, decorative molding applied to the ceiling adds depth to the area overhead. To tailor the room for fireplace gathering, Elms designed a custom tete-a-tete and a window seat. A pair of striking glass and metal chandeliers pose as functional art to light the space.
Paint transformed the kitchen cabinets and island, along with cosmetic uplifts. A new backsplash, island countertop with waterfall edge marble, and hardware add decorative contour to the space. A custom banquette offers relaxed seating in the casual dining area nearby. Opposite, a corner sectional offers even more room to lounge with a book or the Sunday paper.
Marble is another cohesive element in the home, none more simple or sweet than in the powder room, where a cantilevered sink extends beautifully off the wall. Even the smallest moments can be made to feel profound.







