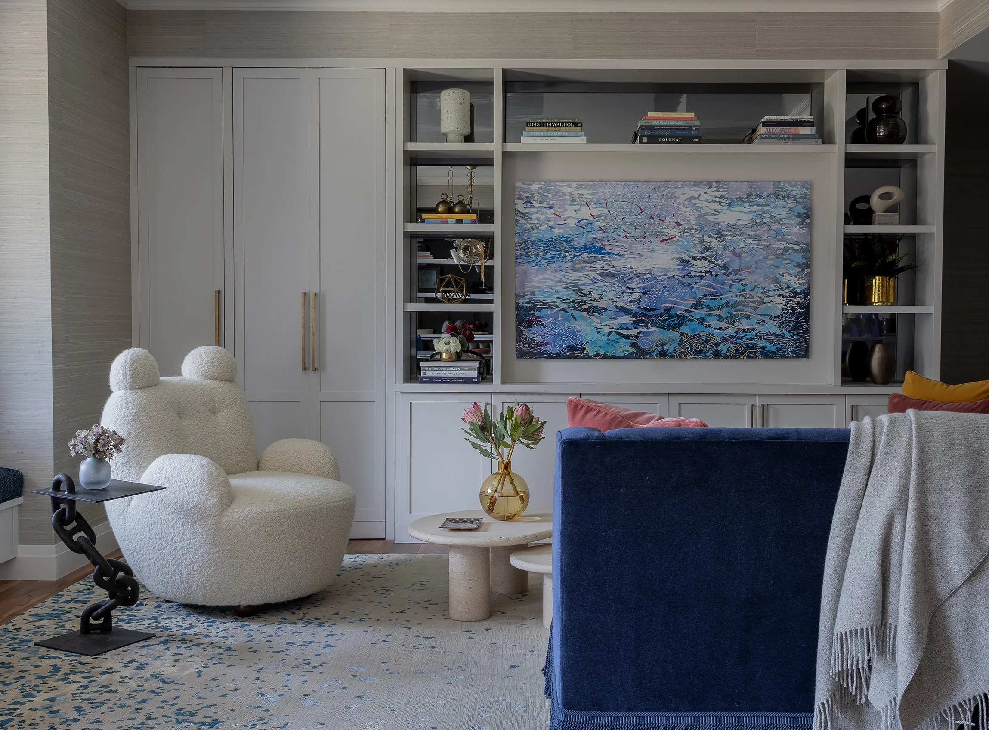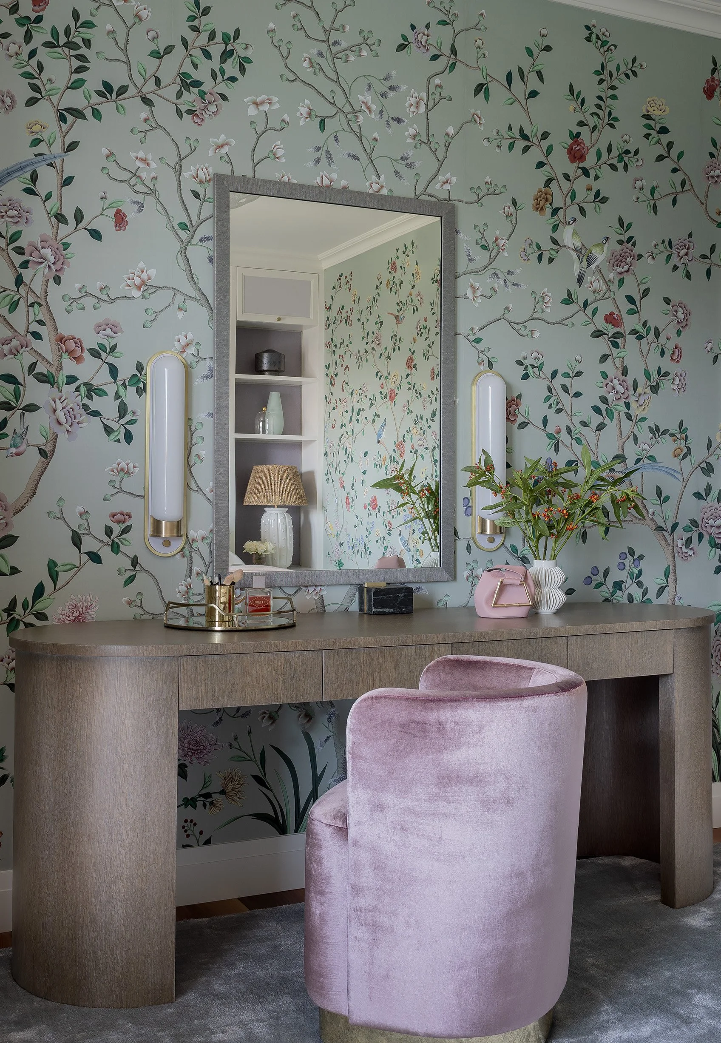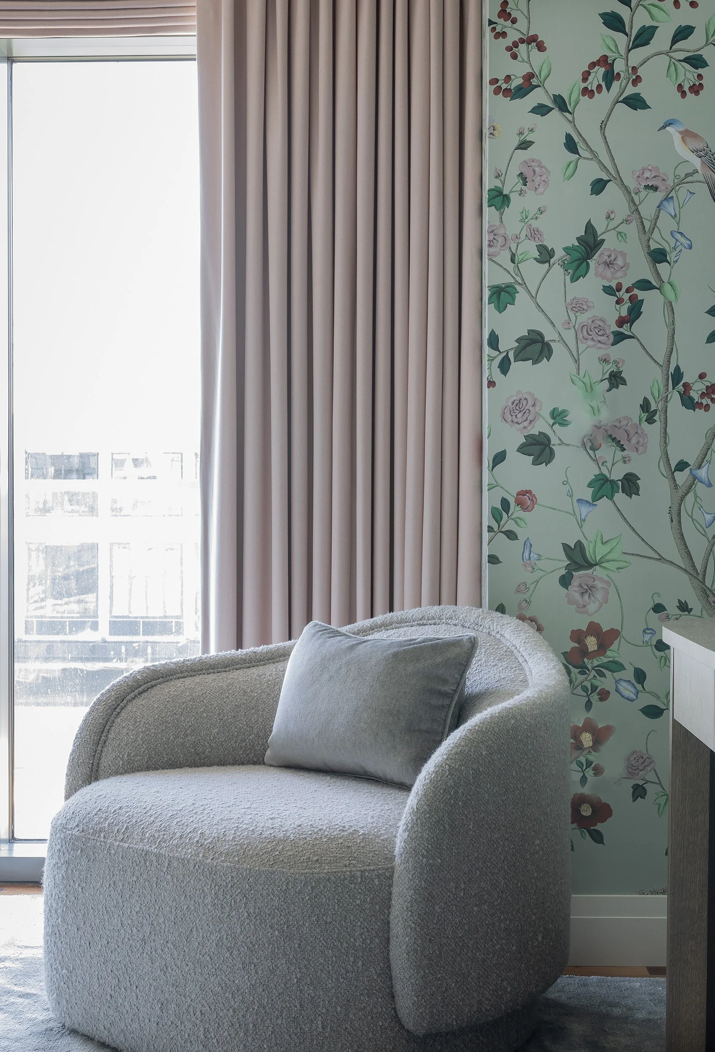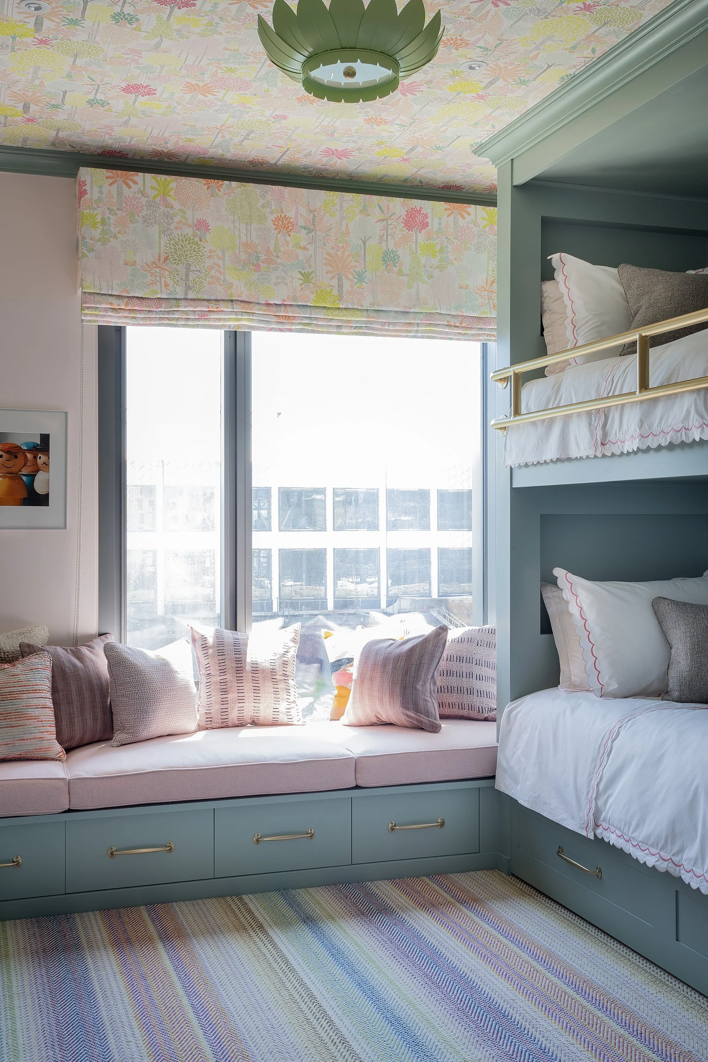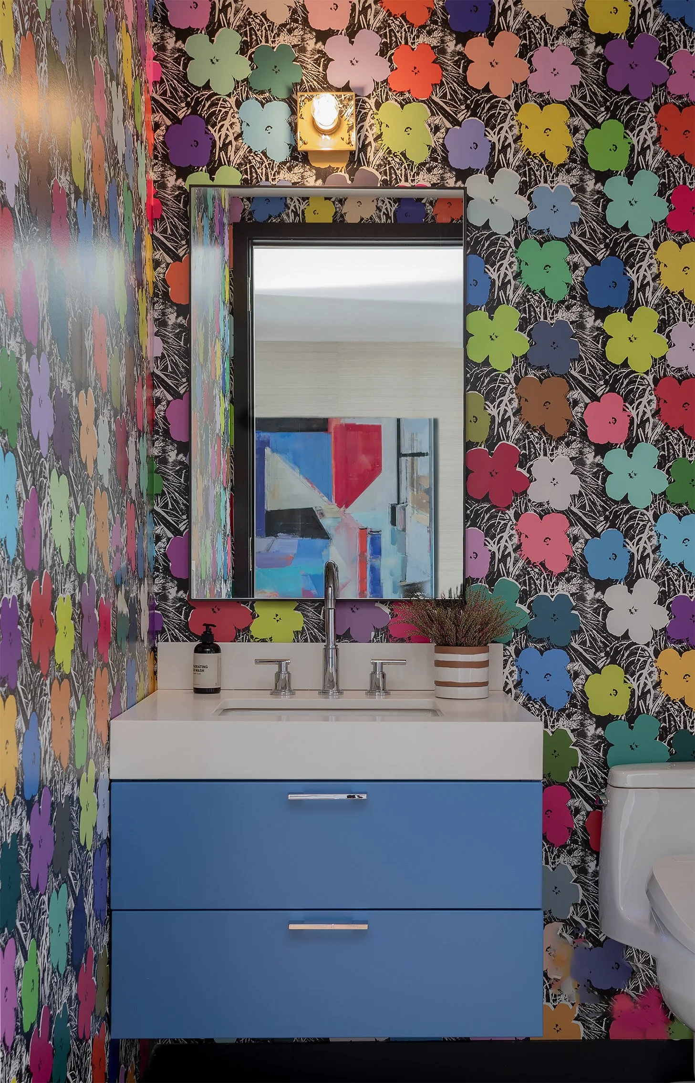
Pier 4 Seaport High-Rise
Location:
Boston, MA
Overlooking the marina and the Institute of Contemporary Art, this pied-a-terre for a family with young children was in need of a colorful update. Comfort and livability were at the forefront of the clients’ and Elms’ goals for the renovation, as well as creating a flow that made more sense for their family. Seeing a blank canvas, Elms came in with a fresh set of eyes. The addition of built-ins in the main gathering space allowed for cleaner, more organized living. Wallcovering envelops the living room where marble coffee tables complement a plush navy-blue sofa, a white boucle chair, and a window seat with storage—perfect for watching the marina from above. Where the dining room connects to the main living space, Elms incorporated more built-ins with open shelves of mirrored glass, creating a reflective quality that mimics the high-gloss lacquer ceiling. “The reflective ceiling adds more light to the space and gives it a really great airy feeling,” Dee says. Above the table, a custom glass chandelier adds a wow factor with an organic touch.
In the primary bedroom, Elms focused on a more feminine, whimsical aesthetic. Here, silk hand-painted wallcovering brings the outside indoors and sets the color palette for other elements in the room: a blue pillow, emerald-green headboard, and a pale lilac backdrop behind the built-ins. A vintage Murano glass flush-mount light fixture shimmers in the light. Opposite the bed is a vanity space, where a velvet pink seat makes another color pop. In the children’s bedroom, Elms and the clients opted for a fun and chic aesthetic with built-in bunk beds, scalloped bedding, and a Missoni carpet. The pattern play continues in the powder room, where a Warhol inspired wallcovering compliments the blue vanity. The finished result was a creative transformation of a basic high-rise into a luxurious and family-friendly space.



