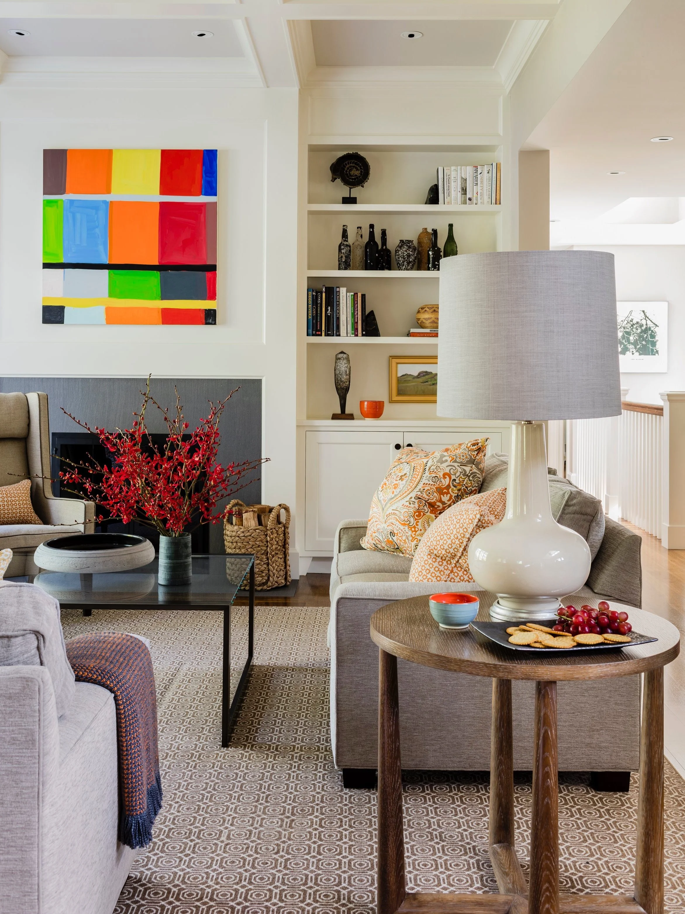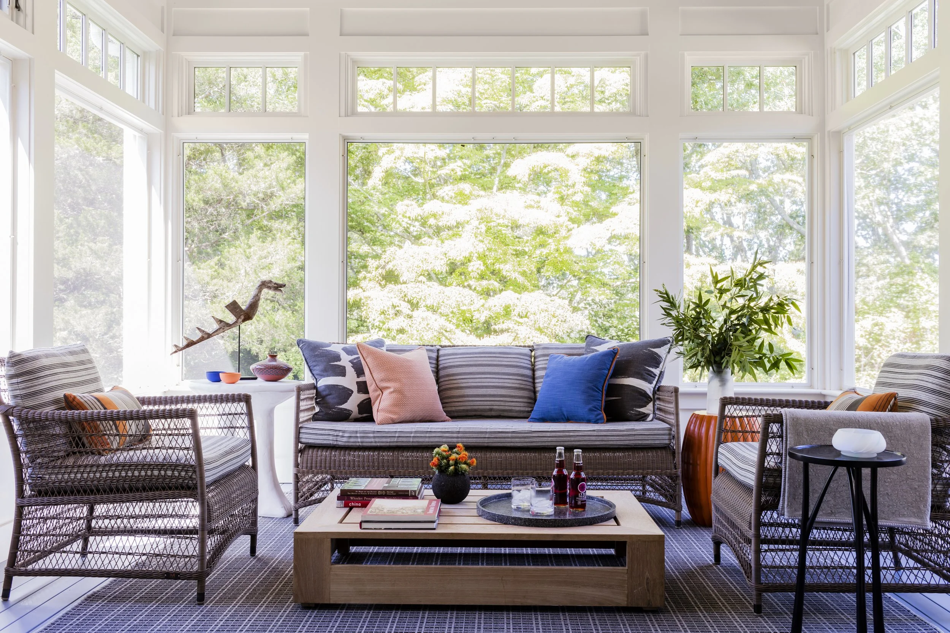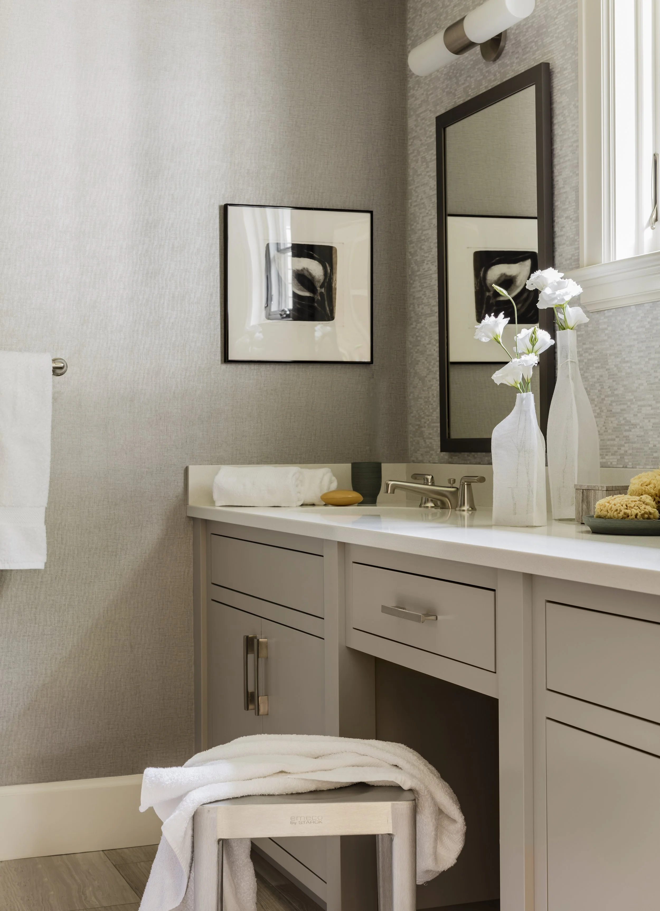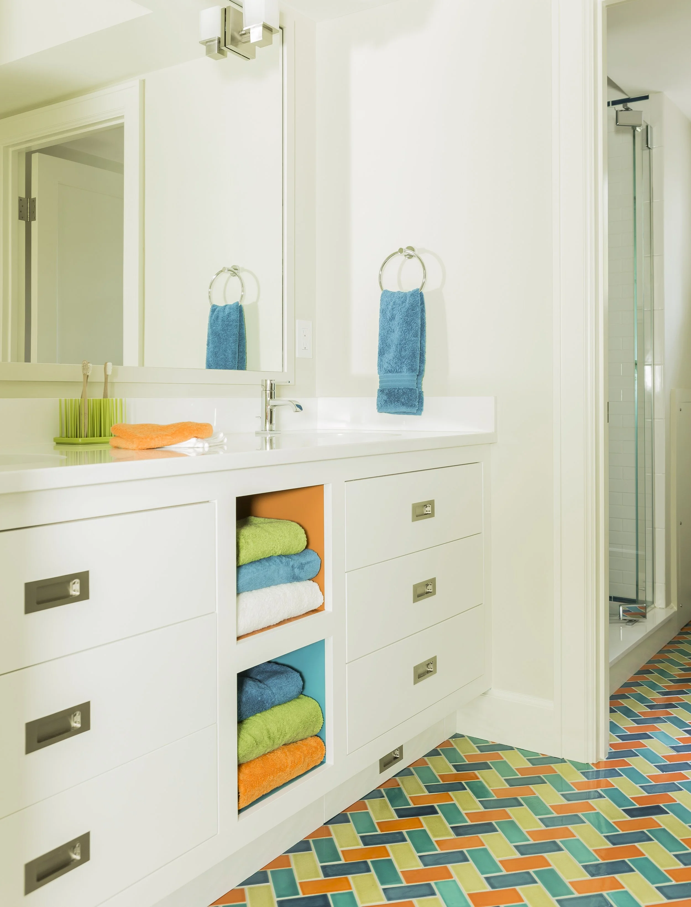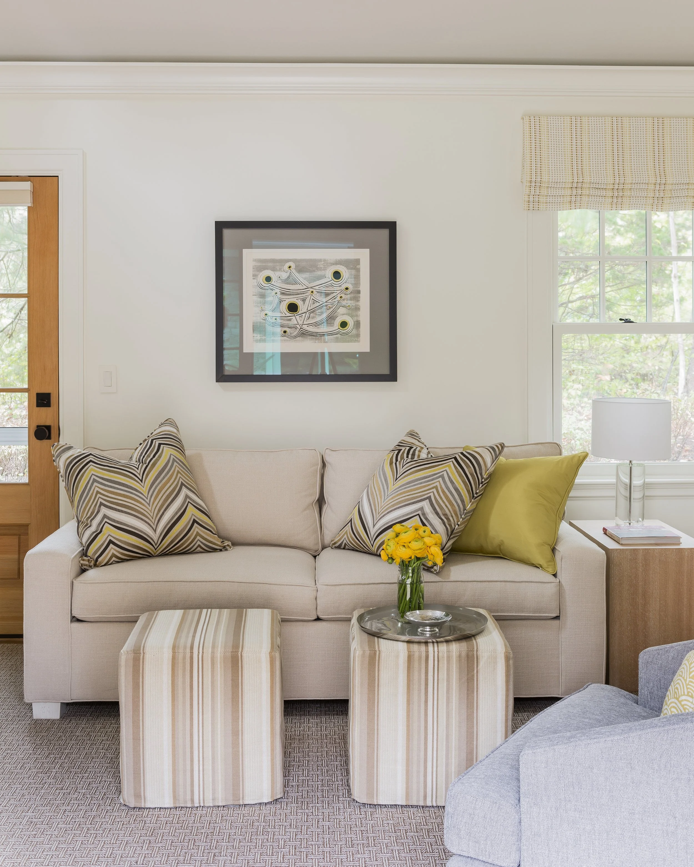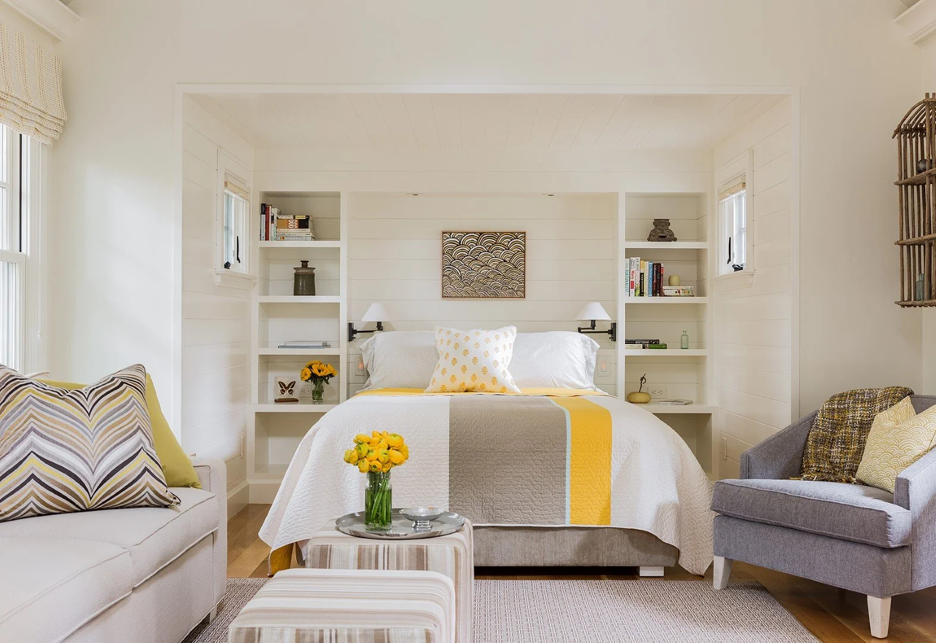
Falmouth Family Home
Location:
Falmouth, MA
The homeowners had spent weekends and summer vacations in their 1950s-style ranch in Falmouth, surrounded by century-old black and white oaks. When the couple were ready to rebuild a new home on the site, they had a single directive: save the trees. Their dream house must also balance form and function with room to accommodate visiting family and grandchildren. Having previously worked with Dee Elms on their Boston condo, the homeowners trusted her to balance their practical needs with a more contemporary look and feel.
In the open area that comprises the living room, dining room, and kitchen, Elms opted for a neutral palette, adding touches of color and patterns to artful effect. The centerpiece of the living room is a sandstone fireplace flanked by symmetrical built-ins. Although many furnishings are new, the couple wanted their 120-year-old farm table to be the centerpiece of the dining room, now paired with wishbone chairs and a steel chandelier. The white cabinetry of the kitchen gets a lively backsplash of glass tile, while a handsome walnut peninsula makes a natural gathering place. Downstairs, a wine cellar furnished with leather chairs evokes a club-like feel. In addition to a gym, family room, and billiard room, the lower level has a kid-friendly bunk room dressed in bright blue and orange tones. The colorful theme extends to the bathroom, with patterned orange, yellow, and turquoise floor tiles. A small guesthouse maximizes space with built-in bookshelves and a cozy sitting area with a coffee bar. The owners now enjoy the comforting sight of those stately old oak trees from their new home, which blend with its surroundings as if it’s been there for years.

