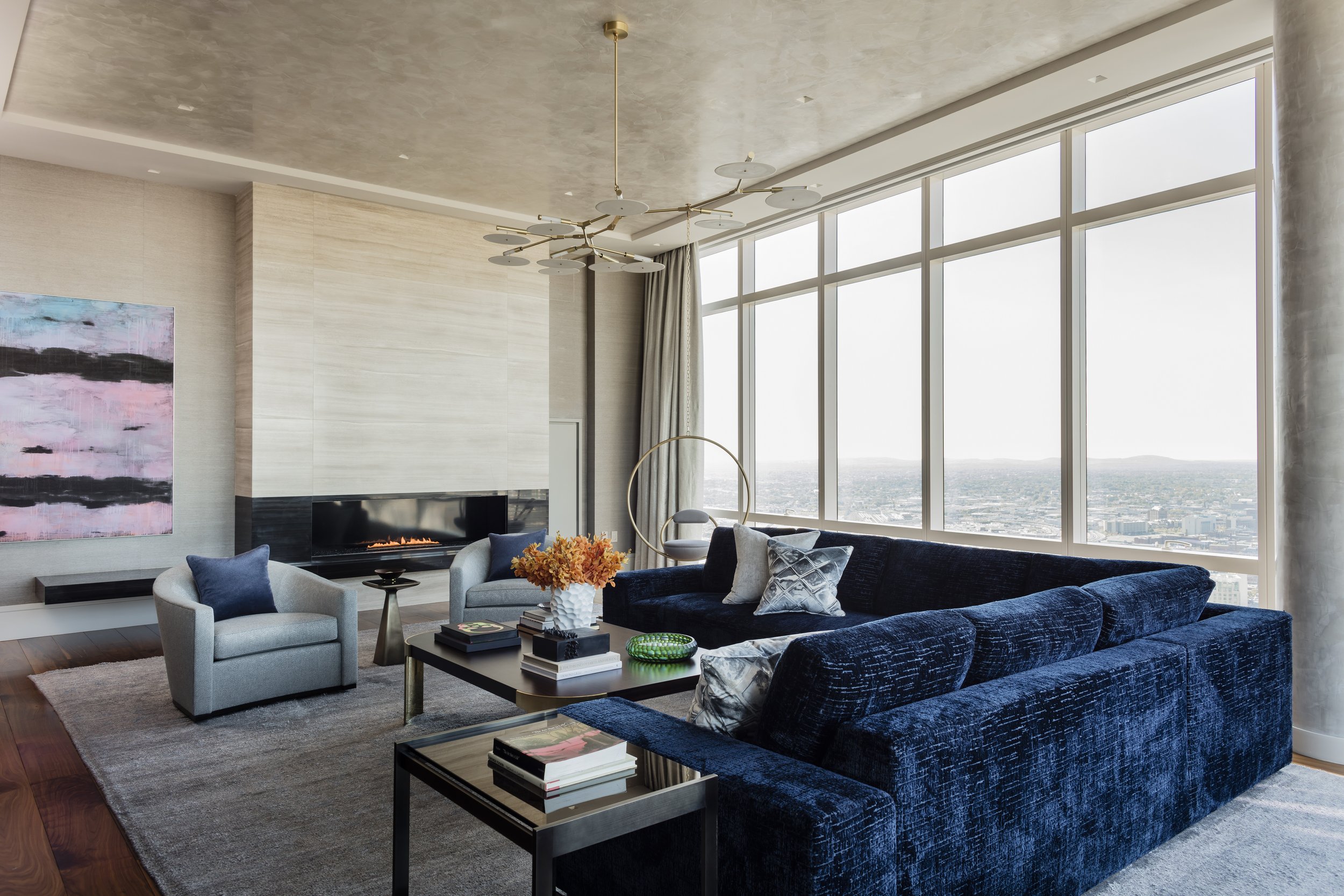
Millennium Tower
Location:
Boston, MA
For a couple of empty nesters, a 3,172-square-foot penthouse in the Millennium Tower was a trade-up from a small pied-a-terre overlooking Boston’s Public Garden. With the unit still in raw form, Elms was brought in early to create distinct living spaces, each with its own story. We began by retrofitting the space with wide-plank walnut floors and ten-inch baseboards. From the foyer, defined with a cloudlike ceiling covering and an artful brass pendant, visitors are directed into the main living space, where floor-to-ceiling windows present continuous cityscape views.
A sapphire chenille sectional defines the seating area in the living room, anchored by a gas fireplace with dark and light tones of black silk marble and travertine. A vibrant art piece by Brooklyn-based artist Kasper Sonne ties subtly to the fireplace in color and material. Venetian plaster adds warmth to the ten-foot-high ceiling while an organic chandelier floats above the room. A pair of swivel chairs allow flexibility, while a hanging hoop chair offers a playful perch to take in the view.
In the kitchen, pale gray cabinetry picks up the veining in the Calacatta countertops, complemented by a backsplash of antique glass mirror tiles. Elms designed a banquette for the dining area with an integrated steel shelving unit and a mirror back. A vintage brass Sputnik chandelier adds a cool retro vibe. The powder room gets a theatrical wallpaper backdrop with an undulating pattern and a backlit full-length mirror. In the primary bedroom, a channel-tufted mohair headboard and sumptuous wool drapes frame the view. His-and-her ensuite baths offer a serene retreat, with a free-standing tub positioned in front of floor-to-ceiling windows. The total effect balances elegant form and function, integrating the serenity of the sky and the energy of the city below.



























