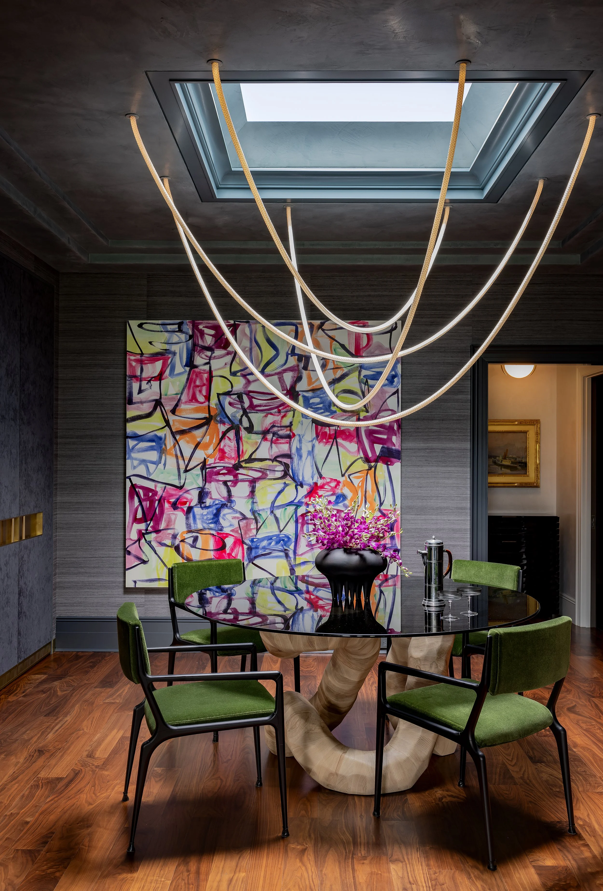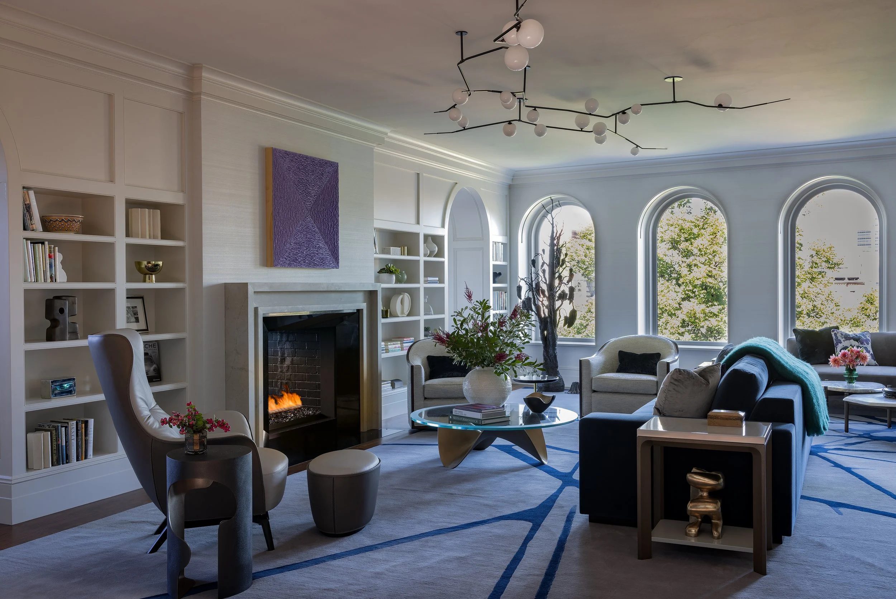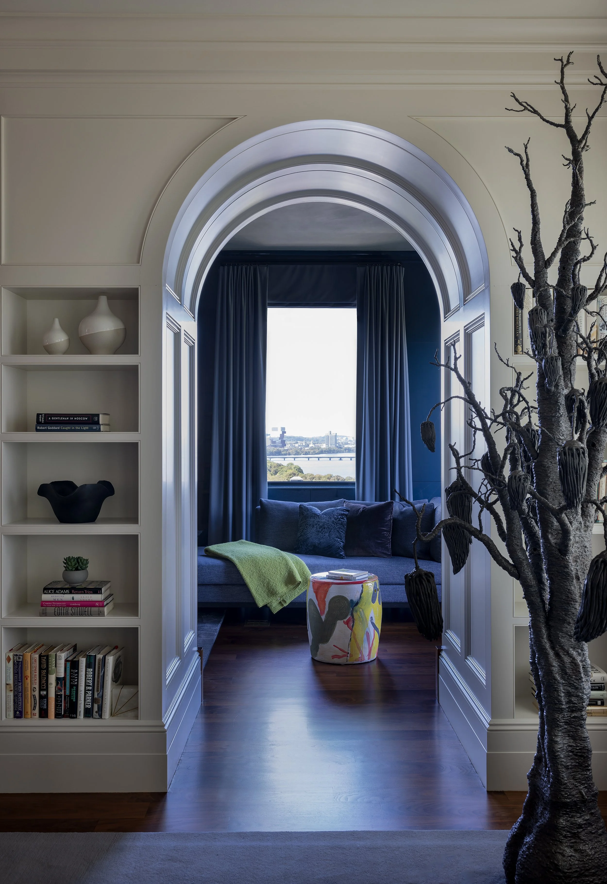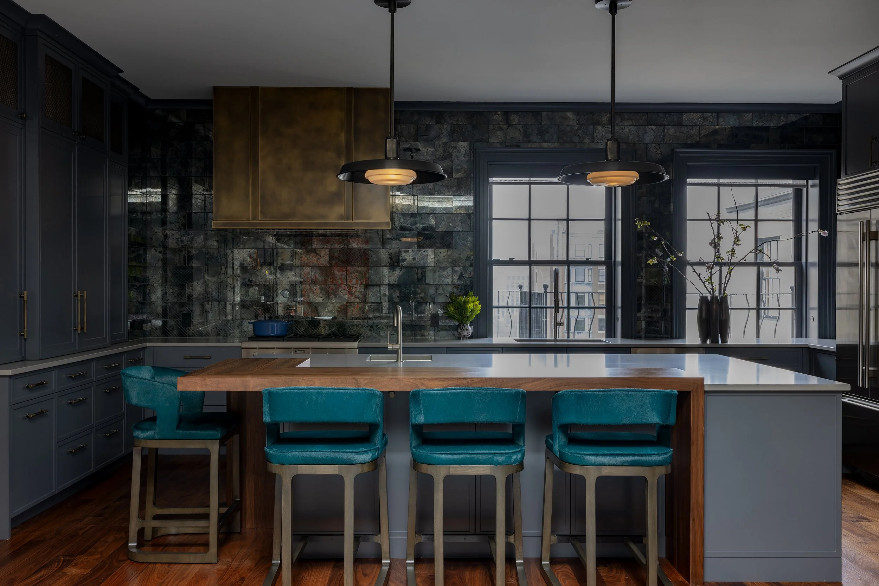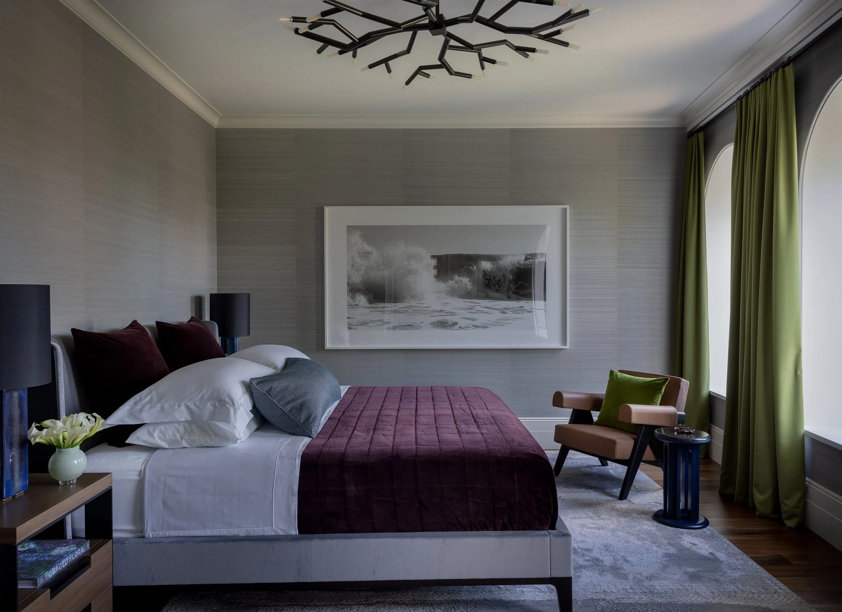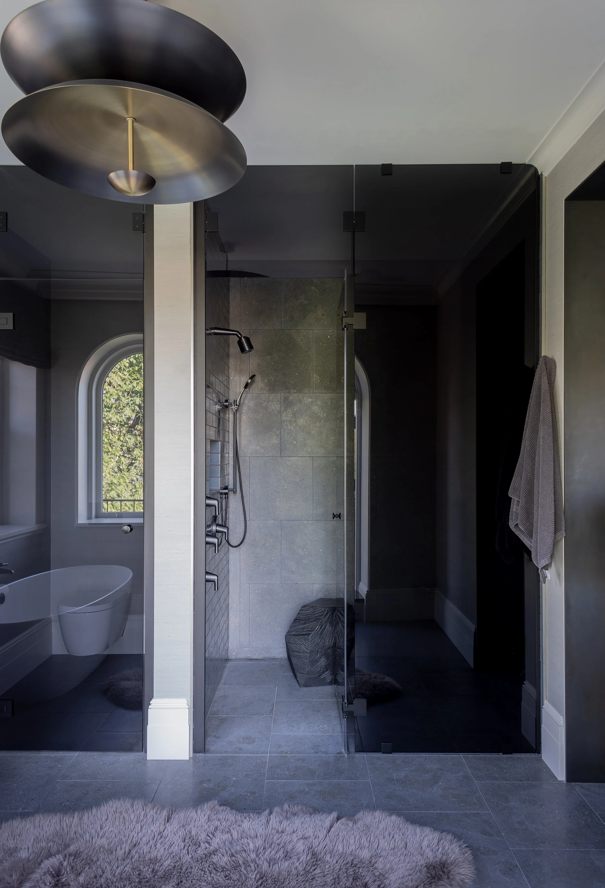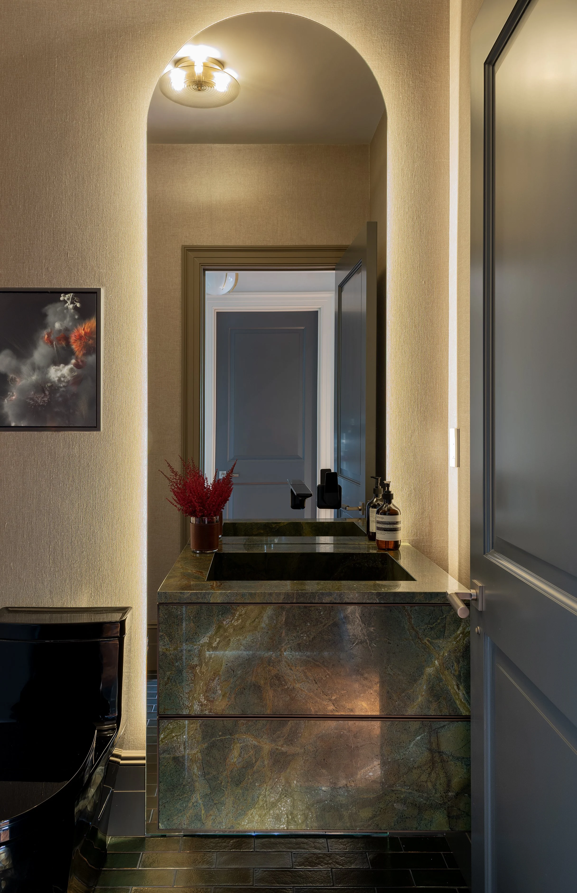
Mount Vernon Penthouse
Location:
boston, MA
Elms Interior Design was hired to renovate this special penthouse on the crest of Beacon Hill. The client was open to mixing contemporary and classical design elements, a combination that we love. The top‐floor unit receives an abundance of sunlight from high, arched windows overlooking Beacon Hill, an asset we would harness to enhance the natural flow from room to room. Steel and glass doors lead from the dining room to the living room, creating a visual connection that makes the main rooms feel expansive and inviting, while still being distinct spaces.
The smoked glass dining table makes a dramatic statement with a sculptural base, countered by a chandelier of rope lighting suspended below a skylight. This arrangement emphasizes the height of the jewel toned Venetian plaster ceiling. Chairs upholstered in emerald velvet contrast with the walnut spiral staircase and copper‐clad door. Custom concealed suede upholstered doors fitted with custom brass hardware and toe kicks open to a wet bar with a highly textured tile backsplash.
The expansive living room mixes modern furniture with existing built‐ins that flank the fireplace. A custom rug plays a lead role in the space, a soothing gray with a splash of blue that is echoed by a wall sculpture of butterflies over a curved banquet. The preexisting fireplace was made double‐sided with the back facing into the client’s office. Within, original walnut built‐in shelves create a touch of tradition that contrasts with the high‐gloss finish and VenetianPlaster ceiling.
Adjacent to the dining room is a family room with a coffered ceiling, where the original trim is contrasted by a contemporary millwork piece that houses the television. A brick‐faced passageway with a graffitied arched ceiling feels unexpected, as does the room to which it leads: a cozy space with a large sectional and poker table perfect for hanging out.
Purple, green and blue add colorful accents throughout the home, from the kitchen stools to the drapery and bed covers in the primary bedroom. An anteroom with dual vanities leads to the primary bathroom, which includes a smoked‐glass shower that gazes out to the Boston skyline through arched windows that flood the room with natural light.

